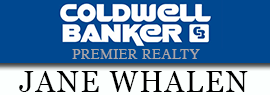1203 Canyon Springs DR, Springdale, UT 84767 (MLS# 23-245615)
$6,000,000
Springdale, UT 84767
MLS# 23-245615
7 beds | 8 baths | 11000 sqft
|

1 / 50


















































Property Description
Incredible state-of-the-art estate home and casita is built on two lots in Springdale at the entrance to Zion National Park along the Virgin River in Canyon Springs Estates. The massive stone columns, combined with dark wood, white marble and glass is a creation by award winning architect, Robert McArthur of Salt Lake City. Interior Design by LMK of Park City, designed the interior spaces with beauty and style, including custom-built furniture, to highlight the unique design elements of the home. Complete walls of floor to ceiling sliding glass doors open the home to a large wrap-around deck overlooking the Virgin River valley and peaks of Zion. In the Kitchen, another wall of floor to ceiling glass doors slides open to become part of the pool patio and outdoor kitchen where you can...
Details
Documents
Contract Info
Current Price: $6,000,000
List Price: $6,000,000
List Price/SqFt: 545.45
Listing Date: 2023-10-19
Short Sale Status: No
Location, Tax & Legal
Geo Lat: 37.181775
Geo Lon: -113.000938
House Number: 1203
Street Name: Canyon Springs
Street Suffix: DR
MLS Area: Zion Park
State/Province: UT
Postal Code: 84767
Cross Street: Zion Park Blvd
County: Washington
Subdivision: CANYON SPRINGS ESTATES
Tax ID: S-CASE-14
Total Taxes: 23864
Tax Year: 2023
Elementary Schools: Springdale Elementary
Intermediate Schools: Hurricane Intermediate
Jr. High Schools: Hurricane Middle
Sr. High Schools: Hurricane High
General Property Info
Listing Class: Single Family
Realtor.com: Residential - Single Family
Basement SqFt: 5000
Main SqFt: 5000
Other SqFt: 1000
Total SqFt: 11000
Primary Bedroom Level: 1st Floor
Total Bedrooms: 7
Den/Office: No
Total Bathrooms: 8
Formal Dining Room: Yes
Year Built: 2013
# Levels: 2
Lot Acres: 2.32
Garage Capacity: 3
Garage Type: Attached
Carport Type: None
Total Dues/Fees: 1250
Assoc Dues Period: Annually
Ownership Transfer Fee: Yes
Ownership Fee Amount: 350
Remarks & Misc
Directions: From Zion Park Blvd in Springdale, turn east on Canyon Springs Rd. Drive over the bridge. Home is the first one on the left
Office/Member Info
Buyer Brokerage Compensation (BBC): 3
Buyer Brokerage Comp (BBC) Type: %
Status Change Info
Status: Active
Foundation/Basement
Basement % Finished: 100
Inclusions/Features
# Fireplace(s): 3
Property Features
Association Dues Include: See Remarks
Pool (Private/Seller Owned): Concrete/Gunite; Fenced; Heated; Hot Tub; In-Ground
Construction: Built & Standing
Foundation/Basement: Stem Wall
Exterior: Rock; Stucco
Roof: Metal
Garage/Parking: Attached; Extra Depth; Extra Width; Garage Door Opener; RV Parking
Utilities: Culinary, City; Electricity; Propane; Sewer
Land Description: Cul-De-Sac; Paved Road; Secluded Yard; Terrain, Flat; Terrain, Grad Slope; View, Mountain; View, Valley; Wooded
Water: Culinary
Heating: Electric; Geo Thermal; Solar
Air Conditioning: Central Air; Geo Thermal
Inclusions/Features: Alarm/Security Sys; Bath, Sep Tub/Shwr; Built in Barbecue; Casita; Ceiling Fan(s); Central Vac Plumbed; Central Vacuum; Deck, Uncovered; Dishwasher; Disposal; Dryer; Fenced, Partial; Fireplace, Gas; Fireplace, Masonry; Home Warranty; Hot Tub; Jetted Tub; Landscaped, Partial; Microwave; Outdoor Lighting; Oven/Range, Built-in; Patio, Uncovered; Plant Shelves; Range Hood; Refrigerator; Satellite Dish; Second Kitchen; Skylight; Smart Wiring; Sprinkler, Auto; Theater Room; Walk-in Closet(s); Washer; Window Coverings
Showing Instructions: Call Agent/Appt
Zoning: PUD; Residential; Rental Restrictions
Green Features: Grd Source Heat Pump; Solar Panels; Zoned HVAC
Terms of Sale: Cash; Conventional
Renting: Rentable, Restrictions May Apply
Supplements
enjoy the brilliant red rock sunsets. The Master Suite has two walls of windows, a two-sided glass fireplace, a sitting area, a full bathroom with soaking tub and glass shower and a walk-in closet. The floating staircase creates another visual centerpiece of dark wood highlighted by lighted glass landings. Five additional ensuite bedrooms along with the 1,000 SF Casita with attached garage provide ample room for large family gatherings and guests. When you're not entertaining on the large central patio, there is a theater room downstairs complete with a snack bar. This property has every convenience imaginable including 3 laundry rooms, 2 kitchens, 8 bathrooms, 7 bedrooms and sleeps 25. Additionally, every room has a flat screen TV and is wired for electronics. Energy efficiency is produced by Solar panels and a multi-zoned Geo-exchange Ground Source Heat Pump system. All furniture is included with the home except the grand piano and personal property including some art. Property is on two parcels: S-CASE 14 and S-CASE-15.
Room Information
| Room Name | Level | Remarks |
| Primary Bedroom | Main | |
| Bedroom 2 | Main | |
| Bedroom 3 | Main | |
| Bedroom 4 | Main | |
| Bedroom 5 | Basement | |
| Bedroom 6 | Basement | |
| Bedroom 7 | Basement | |
| Full Bathroom | Main | 3 Full Bathrooms |
| Three-Quarter Bathroom | Main | 2 3/4 Bathrooms |
| Full Bathroom | Basement | 3 Full Bathrooms |
| Living Room | Main | |
| Kitchen | Main | |
| Dining Room | Main | |
| Laundry | Main | 3 Laundry Rooms |
| Laundry | Basement | |
| Family Room | Basement |
Listing Office: SUMMIT SOTHEBY'S ST GEORGE
Last Updated: April - 09 - 2024
The listing broker's offer of compensation is made only to participants of the MLS where the listing is filed.
Information deemed reliable but not guaranteed.

 Floor Plan
Floor Plan  HOA Documents
HOA Documents