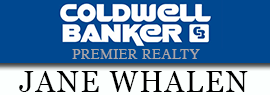1445 W Grande CIR, #7, Washington, UT 84780 (MLS# 22-232145)
$3,499,000
Washington, UT 84780
MLS# 22-232145
Status: Closed
8 beds | 9 baths | 24500 sqft

1 / 67



































































Property Description
Breathtaking 3 Story Estate formally known as ''Fantasia'' is perched above Green Springs Golf Course to capture the best views in the area. Inside this expansive home is every luxury imaginable w/every detail in mind. Bowling Alley, Arcade, Spa, Wellness Center, 2 Theatre Rooms, Elevator, 55' Atrium, Sports Pub, Chef's Kitchen, Swimming Pool w/Spa, Incredible Master Suite, 6 Car Garage & MORE!
Details
Contract Info
Current Price: $3,499,000
List Price: $3,499,000
List Price/SqFt: 142.82
Listing Date: 2022-05-25
Short Sale Status: No
Location Tax Legal
Geo Lat: 37.137322
Geo Lon: -113.534171
House Number: 1445
Street Direction Pfx: W
Street Name: Grande
Street Suffix: CIR
MLS Area: Greater St. George
State/Province: UT
Postal Code: 84780
County: Washington
Subdivision: WESTGATE HILLS
Tax ID: W-WTGH-1-7
General Property Info
Listing Class: Single Family
Realtor.com: Residential - Single Family
Basement SqFt: 10575
Main SqFt: 7800
Upstairs SqFt: 6125
Total SqFt: 24500
Primary Bedroom Level: 1st Floor
Total Bedrooms: 8
Den/Office: Yes
Total Bathrooms: 9
Formal Dining Room: Yes
Year Built: 2007
# Levels: 3
Lot Acres: 0.92
Garage Capacity: 6
Garage Type: Attached
Garage Size SqFt: 2058
Carport Type: None
Assoc Dues Period: N/A
Status Change Info
Sold Date: 2022-07-28
Under Contract Date: 2022-07-13
Status: Closed
Sold Price/SqFt: 110.2
Property Features
Construction: Built & Standing
Exterior: Rock; Stucco
Roof: Tile
Utilities: Culinary, City; Electricity; Natural Gas; Sewer
Land Description: City View; Cul-De-Sac; Curbs & Gutters; Paved Road; Secluded Yard; Sidewalk; View Golf Course; View, Mountain; View, Valley
Water: Culinary
Heating: Natural Gas
Air Conditioning: Central Air
Showing Instructions: Key Box; See Remarks
Zoning: Residential
Terms of Sale: Cash; Conventional
Renting: Rentable, Restrictions May Apply
Supplements
Grandfather clock, oil wall paintings, rowers and work out equipment in the garage, couple pin ball machines, is NOT included. Other than those items, everything else is included with the sale.
Room Information
| Room Name | Level |
| Primary Bedroom | Main |
| Bedroom 2 | Main |
| Office | Main |
| Full Bathroom | Main |
| Full Bathroom | Main |
| Half Bathroom | Main |
| Bedroom 3 | Upper |
| Bedroom 4 | Upper |
| Bedroom 5 | Upper |
| Bedroom 6 | Upper |
| Bedroom 7 | Total |
| Full Bathroom | Upper |
| Full Bathroom | Upper |
| Full Bathroom | Upper |
| Bedroom 8 | Basement |
| Half Bathroom | Basement |
| Half Bathroom | Basement |
| Half Bathroom | Basement |
| Laundry | Main |
| Laundry | Upper |
Listing Office: CENTURY 21 EVEREST ST GEORGE
Last Updated: September - 06 - 2024
Information deemed reliable but not guaranteed.
