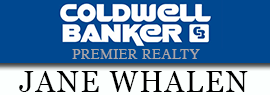, Cedar City, UT 84720 (MLS# 21-219771)
$999,000
MLS# 21-219771
Status: Closed
4 beds | 4.5 baths | 3157 sqft

1 / 34


































Property Description
Gorgeous Estate in the 20 Acre Residential Community to ensure your privacy & preserve natural landscapes. Complete with Elevator, Bosch Appliances, Butler's pantry & functioning Cedar Shutters. Washer/Dryer & Fridge all included plus much more! You will love the 25X50 Shop/RV Garage w/electricity & 50 amp service. 1 acre fully fenced in the backyard. Basement to be completed to buyers desires!
Details
Documents
Contract Info
Current Price: $999,000
List Price: $999,000
List Price/SqFt: 316.44
Listing Date: 2021-01-27
Short Sale Status: No
Location, Tax & Legal
MLS Area: Outside Area
State/Province: UT
Postal Code: 84720
County: Iron
Tax ID: E-1900-0019-0000
Total Taxes: 3827.97
Tax Year: 2018
General Property Info
Listing Class: Single Family
Realtor.com: Residential - Single Family
Basement SqFt: 900
Main SqFt: 2257
Total SqFt: 3157
Primary Bedroom Level: 1st Floor
Total Bedrooms: 4
Den/Office: Yes
Total Bathrooms: 4.5
Formal Dining Room: No
Year Built: 2015
# Levels: 1
Lot Acres: 18.99
Garage Capacity: 10
Garage Type: Both
Carport Type: None
Total Dues/Fees: 110
Assoc Dues Period: Monthly
Remarks & Misc
Directions: Please See Map...
Office/Member Info
Variable Rate Comm: 1
Buyer Brokerage Compensation (BBC): 3
Buyer Brokerage Comp (BBC) Type: %
Status Change Info
Sold Date: 2021-03-24
Under Contract Date: 2021-02-26
Status: Closed
Sold Price/SqFt: 313.59
Foundation/Basement
Basement % Finished: 5
Inclusions/Features
# Fireplace(s): 1
Property Features
Association Dues Include: Clubhouse; Water
Construction: Built & Standing
Foundation/Basement: Basement
Exterior: Stucco
Roof: Asphalt
Garage/Parking: Attached; Detached; Garage Door Opener; RV Garage; RV Parking
Utilities: Culinary, City; Culinary, Well; Electricity; Natural Gas; Septic Tank
Land Description: Sidewalk; View, Mountain; View, Valley; Wooded
Water: Culinary
Heating: Natural Gas
Air Conditioning: Central Air
Inclusions/Features: Alarm/Security Sys; Awnings; Bath, Sep Tub/Shwr; Ceiling Fan(s); Dishwasher; Disposal; Dryer; Horse Privileges; Landscaped, Partial; Microwave; Outdoor Lighting; Plant Shelves; Range Hood; Refrigerator; Storage Shed(s); Walk-in Closet(s); Washer; Wood Burning Stove
Showing Instructions: Call Agent/Appt; See Remarks
Zoning: Residential
Terms of Sale: Cash; Conventional
Renting: Rentable, Restrictions May Apply
Room Information
| Room Name | Level |
| Primary Bedroom | Main |
| Full Bathroom | Main |
| Bedroom 2 | Main |
| Full Bathroom | Main |
| Bedroom 3 | Main |
| Full Bathroom | Main |
| Bedroom 4 | Main |
| Half Bathroom | Main |
| Full Bathroom | Basement |
Listing Office: CENTURY 21 EVEREST ST GEORGE
Last Updated: March - 25 - 2021
The listing broker's offer of compensation is made only to participants of the MLS where the listing is filed.
Information deemed reliable but not guaranteed.

 Floor Plan
Floor Plan