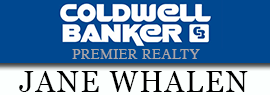739 S 2475 W, Cedar City, UT 84720 (MLS# 24-249495)
$850,000
Cedar City, UT 84720
MLS# 24-249495
4 beds | 3 baths | 2537 sqft

1 / 72








































































Property Description
Check out this modern 2021 home, showcased at the Iron County Festival of Homes. It's equipped with solar panels, battery backup, 3 bathrooms, and an oversized 2 car garage. This home is practical, with a great layout, open spaces, and trendy touches. It's set up for today's lifestyle, with a surround sound system, smart lighting, automated smart-shades, and a continuous hot water system. The stairs, porch, and paths are finished with a protective coating for extra toughness and a touch of class. This home has a sleek modern look with illuminated front stairs and beautiful accent lighting.
Details
Contract Info
Current Price: $850,000
List Price: $850,000
List Price/SqFt: 335.04
Listing Date: 2024-03-26
Short Sale Status: No
Location, Tax & Legal
Geo Lat: 37.664335
Geo Lon: -113.096571
House Number: 739
Street Direction Pfx: S
Street Name: 2475
Street Direction Sfx: W
MLS Area: Outside Area
State/Province: UT
Postal Code: 84720
County: Iron
Subdivision: WILDFLOWER
Tax ID: B-1761-0023-0000
Elementary Schools: Out of Area
Intermediate Schools: Out of Area
Jr. High Schools: Out of Area
Sr. High Schools: Out of Area
General Property Info
Listing Class: Single Family
Realtor.com: Residential - Single Family
Main SqFt: 1969
Upstairs SqFt: 568
Other SqFt: 212
Total SqFt: 2537
Primary Bedroom Level: 1st Floor
Total Bedrooms: 4
Den/Office: No
Total Bathrooms: 3
Formal Dining Room: No
Year Built: 2021
# Levels: 2
Lot Acres: 0.27
Garage Capacity: 2
Garage Type: Attached
Carport Type: None
Total Dues/Fees: 20
Assoc Dues Period: Monthly
Ownership Transfer Fee: Yes
Ownership Fee Amount: TBD
Remarks & Misc
Directions: Heading South on Cove Dr., take a right on Church St. for about 1/4 mile then another right on Nature View Dr. (2475 W St.) and it will be the home on the right following the corner home.
Office/Member Info
Buyer Brokerage Compensation (BBC): 2.5
Buyer Brokerage Comp (BBC) Type: %
Status Change Info
Status: Active
Inclusions/Features
# Fireplace(s): 2
Property Features
Association Dues Include: Common Area Maintenance
Construction: Built & Standing
Foundation/Basement: Slab on Grade
Exterior: Rock; Stucco; Vinyl Siding
Roof: Asphalt
Garage/Parking: Attached; Extra Depth; Extra Width; Garage Door Opener
Utilities: Culinary, City; Electricity; Natural Gas; Rocky Mountain; Sewer
Land Description: Curbs & Gutters; Paved Road; Sidewalk; View, Mountain; View, Valley
Water: Culinary
Heating: Natural Gas
Air Conditioning: Central Air
Inclusions/Features: Alarm/Security Sys; Ceiling Fan(s); Ceiling, Vaulted; Deck, Covered; Dishwasher; Fenced, Full; Fireplace, Gas; Hot Tub; Landscaped, Full; Microwave; Oven/Range, Freestnd; Patio, Covered; Refrigerator; Skylight; Smart Wiring; Sprinkler, Auto; Sprinkler, Full; Walk-in Closet(s); Water Softner, Owned; Window Coverings; Window, Double Pane; Wired for Cable
Showing Instructions: Call Owner/Appt
Zoning: Residential
Accessibility Features: Accessible Approach with Ramp; Accessible Bedroom; Accessible Central Living Area; Accessible Closets; Accessible Common Area; Accessible Doors; Accessible Electrical and Environmental Controls; Accessible Entrance; Accessible Full Bath; Accessible Hallway(s); Accessible Kitchen; Adaptable Bathroom Walls; Central Living Area; Common Area; Electronic Environmental Controls; Smart Technology; Visitable
Green Features: Solar Panels
Renting: Not Rentable
Room Information
| Room Name | Level | Length | Width | Area | Remarks |
| Primary Bedroom | Main | 12.10 | 15.00 | 181.50 | |
| Full Bathroom | Main | 12.15 | 15.00 | 182.25 | plus toilet area with urinal and bidet |
| Living Room | Main | 18.00 | 16.83 | 302.94 | |
| Bedroom 3 | Main | 14.92 | 10.42 | 155.47 | Could also be used as an office. |
| Bathroom | Main | 9.33 | 5.83 | 54.39 | |
| Kitchen | Main | 19.00 | 19.17 | 364.23 | includes landing area from garage. |
| Laundry | Main | 9.88 | 5.63 | 55.62 | |
| Bedroom | Second | 14.96 | 12.08 | 180.72 | |
| Bedroom 2 | 13.83 | 18.83 | 260.42 | ||
| Bathroom | Second | 5.58 | 11.17 | 62.33 | Jack/Jill bathroom |
Listing Office: ADVANCED REALTY
Last Updated: April - 09 - 2024
The listing broker's offer of compensation is made only to participants of the MLS where the listing is filed.
Information deemed reliable but not guaranteed.
