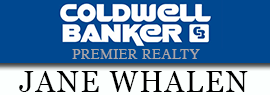4246 Cambridge Parkway N, Hurricane, UT 84737 (MLS# 21-221500)
$855,000
Hurricane, UT 84737
MLS# 21-221500
Status: Closed
4 beds | 5 baths | 3212 sqft

1 / 5





Property Description
Experience The Tuscany at The Aerie Resort, located in Elim Valley with a touch of Europe-style in your very own Desert Oasis. The Residence features esthetic details that bring the outside in. Upon entering the living room, you are greeted with an open floor plan concept that is ensured to create an enjoyable gathering space for families and friends. Featuring vaulted ceilings throughout ....
Details
Contract Info
Current Price: $855,000
List Price: $855,000
List Price/SqFt: 266.19
Listing Date: 2021-04-06
Short Sale Status: No
Location, Tax & Legal
Geo Lat: 37.148504
Geo Lon: -113.386328
House Number: 4246
Street Name: Cambridge
Street Direction Sfx: N
Street Suffix: Parkway
MLS Area: Hurricane Valley
State/Province: UT
Postal Code: 84737
County: Washington
Subdivision: MARLA AT ELIM VALLEY
Tax ID: H-MARV-1-H-14
Total Taxes: 366.28
Tax Year: 2021
Elementary Schools: Hurricane Elementary
Intermediate Schools: Hurricane Intermediate
Jr. High Schools: Hurricane Middle
Sr. High Schools: Hurricane High
General Property Info
Listing Class: Single Family
Realtor.com: Residential - Single Family
Main SqFt: 1606
Upstairs SqFt: 1606
Total SqFt: 3212
Primary Bedroom Level: 2nd Floor
Total Bedrooms: 4
Total Bathrooms: 5
Formal Dining Room: No
Year Built: 2021
# Levels: 2
Lot Acres: 0.09
Garage Capacity: 3
Garage Type: Attached
Garage Size SqFt: 744
Carport Type: None
Total Dues/Fees: 150
Assoc Dues Period: Monthly
Office/Member Info
Buyer Brokerage Compensation (BBC): 2.5
Buyer Brokerage Comp (BBC) Type: %
Status Change Info
Sold Date: 2022-08-09
Under Contract Date: 2021-04-26
Status: Closed
Sold Price/SqFt: 271.17
Property Features
Association Dues Include: Clubhouse; Pool
Pool (Private/Seller Owned): In-Ground
Construction: Under Construction
Foundation/Basement: Slab on Grade
Exterior: Rock; Stucco
Roof: Tile
Garage/Parking: Attached; Garage Door Opener
Utilities: Culinary, City; Dixie Power; Electricity; Natural Gas; Sewer
Land Description: Paved Road; Terrain, Flat; View, Mountain
Water: Culinary
Heating: Heat Pump; Natural Gas
Air Conditioning: AC / Heat Pump
Inclusions/Features: Ceiling, Vaulted; Compactor; Dishwasher; Landscaped, Full; Microwave; Outdoor Lighting; Patio, Covered; Refrigerator; Sprinkler, Auto; Sprinkler, Full
Showing Instructions: Call Agent/Appt
Zoning: Residential
Terms of Sale: 1031 Exchange; Cash; Conventional
Renting: Rentable, Restrictions May Apply
Supplements
the upstairs, family room , laundry room, master bedroom and across the way a guest bedroom with a private on-suite. In the separate bunk wing, located off the breezeway from the family room, there are two bathrooms and room enough to house a fun group. Fire suppression system in home, may sleep up to 24 people
Room Information
| Room Name | Level |
| Primary Bedroom | Second |
| Bedroom 2 | Main |
| Bedroom 3 | Second |
| Bedroom 4 | Main |
| Full Bathroom | Main |
| Full Bathroom | Second |
| Full Bathroom | Second |
| Full Bathroom | Second |
| Full Bathroom | Second |
Listing Office: WHITE CROW REAL ESTATE
Last Updated: February - 05 - 2024
The listing broker's offer of compensation is made only to participants of the MLS where the listing is filed.
Information deemed reliable but not guaranteed.
