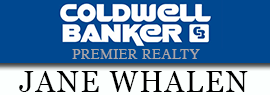285 W 225 N, Virgin, UT 84779 (MLS# 23-243932)
$595,000
Virgin, UT 84779
MLS# 23-243932
Status: Closed
3 beds | 2 baths | 1778 sqft

1 / 49

















































Property Description
Enjoy the Red Rock views from his spacious home in Virgin located at the end of the street. Sellers have loved and cared for this home and it shows. Upgrades include new luxury vinyl plank flooring throughout with new carpet in 2 bedrooms and the large family room, a new refrigerator, a new range, and double ovens. Vaulted ceilings, a front deck, and a covered patio create extra space. The large 2-car garage has a workbench and wood-burning stove. The attached carport is complete with RV hookups. Fruit trees and grapevines add to the landscape.
Details
Contract Info
Current Price: $595,000
List Price: $595,000
List Price/SqFt: 334.65
Listing Date: 2023-08-22
Short Sale Status: No
Location, Tax & Legal
Geo Lat: 37.206502
Geo Lon: -113.19354
House Number: 285
Street Direction Pfx: W
Street Name: 225
Street Direction Sfx: N
MLS Area: Zion Park
State/Province: UT
Postal Code: 84779
Cross Street: SR-9
County: Washington
Subdivision: VIRGIN TOWNSITE
Tax ID: V-96-M
Total Taxes: 1529
Tax Year: 2023
Elementary Schools: LaVerkin Elementary
Intermediate Schools: Hurricane Intermediate
Jr. High Schools: Hurricane Middle
Sr. High Schools: Hurricane High
General Property Info
Listing Class: Modular/Manufactured
Realtor.com: Residential - Manufactured Home
Main SqFt: 1778
Total SqFt: 1778
Primary Bedroom Level: 1st Floor
Total Bedrooms: 3
Total Bathrooms: 2
Formal Dining Room: Yes
Year Built: 1999
# Levels: 1
Lot Acres: 0.57
Garage Capacity: 2
Garage Type: Detached
Garage Size SqFt: 572
Carport Capacity: 1
Carport Type: Attached
Assoc Dues Period: N/A
Ownership Transfer Fee: No
Office/Member Info
Buyer Brokerage Compensation (BBC): 3
Buyer Brokerage Comp (BBC) Type: %
Status Change Info
Sold Date: 2023-11-08
Under Contract Date: 2023-09-26
Status: Closed
Sold Price/SqFt: 291.34
Property Features
Construction: Built & Standing
Foundation/Basement: Post Tension
Exterior: Masonite
Roof: Asphalt
Garage/Parking: Attached; Detached; Extra Depth; Extra Height; Heated; RV Parking
Utilities: Culinary, City; Electricity; Propane; Septic Tank
Land Description: Cul-De-Sac; Paved Road; Secluded Yard; Terrain, Flat; Terrain, Grad Slope; View, Mountain; View, Valley
Water: Culinary
Heating: Electric; Propane
Air Conditioning: Central Air
Inclusions/Features: Ceiling Fan(s); Ceiling, Vaulted; Deck, Covered; Deck, Uncovered; Dishwasher; Disposal; Fenced, Partial; Home Warranty; Landscaped, Partial; Oven/Range, Freestnd; Patio, Covered; Plant Shelves; Range Hood; Refrigerator; Sprinkler, Part; Walk-in Closet(s); Window Coverings; Window, Double Pane; Wood Burning Stove
Showing Instructions: Call Agent/Appt
Zoning: Residential
Terms of Sale: Cash; Conventional
Renting: Rentable, Restrictions May Apply
Room Information
| Room Name | Level |
| Primary Bedroom | Main |
| Bedroom 2 | Main |
| Bedroom 3 | Main |
| Full Bathroom | Main |
| Full Bathroom | Main |
| Family Room | Main |
| Living Room | Main |
| Kitchen | Main |
| Laundry | Main |
Listing Office: SUMMIT SOTHEBY'S ST GEORGE
Last Updated: November - 08 - 2023
The listing broker's offer of compensation is made only to participants of the MLS where the listing is filed.
Information deemed reliable but not guaranteed.
