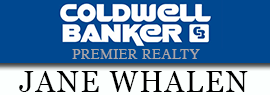2796 Leaf LN, Washington, UT 84780 (MLS# 24-248247)
$4,199,000
Washington, UT 84780
MLS# 24-248247
5 beds | 6.5 baths | 8212 sqft

1 / 27



























Property Description
Take one step inside and imagine the future of this specular home! Be among one of the first owners to claim your place in the prestigious Oak Grove Meadow neighborhood! Beautiful large windows and doors. Pool, hot tub, your own personal spa room and gym! Steam room, sauna, cold plunge tub! All the space you'll need for toys in the garage. Top shelf finishes throughout.
Details
Documents
Contract Info
Current Price: $4,199,000
List Price: $4,199,000
List Price/SqFt: 511.32
Listing Date: 2024-02-15
Short Sale Status: No
Location, Tax & Legal
Geo Lat: 37.092898
Geo Lon: -113.515373
House Number: 2796
Street Name: Leaf
Street Suffix: LN
MLS Area: Greater St. George
State/Province: UT
Postal Code: 84780
County: Washington
Subdivision: OAK GROVE MEADOWS
Tax ID: W-OKGM-4
Tax Year: 2023
Elementary Schools: Riverside Elementary
Intermediate Schools: Washington Fields Intermediate
Jr. High Schools: Crimson Cliffs Middle
Sr. High Schools: Crimson Cliffs High
General Property Info
Listing Class: Single Family
Realtor.com: Residential - Single Family
Main SqFt: 4543
Upstairs SqFt: 2957
Other SqFt: 712
Total SqFt: 8212
Primary Bedroom Level: 1st Floor
Total Bedrooms: 5
Den/Office: Yes
Total Bathrooms: 6.5
Formal Dining Room: No
Year Built: 2024
# Levels: 2
Lot Irregular: No
Lot Acres: 0.62
Garage Capacity: 5
Garage Type: Attached
Garage Size SqFt: 2614
Carport Type: None
Assoc Dues Period: N/A
Ownership Transfer Fee: No
Office/Member Info
Buyer Brokerage Compensation (BBC): 2.5
Buyer Brokerage Comp (BBC) Type: %
Status Change Info
Status: Active
Inclusions/Features
# Fireplace(s): 2
Property Features
Pool (Private/Seller Owned): Concrete/Gunite; Hot Tub; In-Ground; Outdoor Pool
Construction: Under Construction
Foundation/Basement: None
Exterior: Rock; Stucco; Wood Siding
Roof: Tile
Garage/Parking: Attached; Extra Depth; Extra Height; Extra Width; RV Garage; RV Parking
Utilities: Culinary, City; Dixie Power; Natural Gas
Land Description: Curbs & Gutters; Paved Road; Sidewalk; Terrain, Flat; View, Mountain
Water: Culinary
Heating: Natural Gas
Air Conditioning: Central Air
Inclusions/Features: Ceiling Fan(s); Fireplace, Gas; Landscaped, Full; Oven/Range, Built-in; Patio, Covered; Pickleball Court; Sprinkler, Auto; Theater Room
Showing Instructions: Call Owner/Appt
Zoning: Residential
Terms of Sale: 1031 Exchange; Cash; Conventional
Renting: Rentable, Restrictions May Apply
Room Information
| Room Name | Level |
| Primary Bedroom | Main |
| Bedroom 2 | Main |
| Bedroom 3 | Second |
| Bedroom 4 | Second |
| Bedroom 5 | Second |
| Full Bathroom | Main |
| Full Bathroom | Main |
| Full Bathroom | Main |
| Half Bathroom | Main |
| Full Bathroom | Second |
| Full Bathroom | Second |
| Full Bathroom | Second |
Listing Office: HOMIE
Last Updated: April - 09 - 2024
The listing broker's offer of compensation is made only to participants of the MLS where the listing is filed.
Information deemed reliable but not guaranteed.

 Layout
Layout