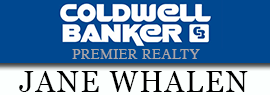2536 S 3210 E, St George, UT 84790 (MLS# 22-233594)
$859,900
St George, UT 84790
MLS# 22-233594
Status: Closed
5 beds | 3 baths | 3101 sqft

1 / 44












































Property Description
OPEN HOUSE Sat 7/9 10-12. Don't miss this stunning luxury home situated in highly desirable Bridle Gate Estates. This spacious single level home is conveniently located near shopping, dining, parks and amazing schools. Designed with horse lovers in mind, the Bridle Gate arena is just over a block away and it can be used by residents of the HOA for an extra fee,
Details
Documents
Contract Info
Current Price: $859,900
List Price: $859,900
List Price/SqFt: 277.3
Listing Date: 2022-07-01
Short Sale Status: No
Location, Tax & Legal
Geo Lat: 37.065472
Geo Lon: -113.517929
House Number: 2536
Street Direction Pfx: S
Street Name: 3210
Street Direction Sfx: E
MLS Area: Greater St. George
State/Province: UT
Postal Code: 84790
County: Washington
Subdivision: BRIDLE GATE ESTATES
Tax ID: SG-BEGE-4-36
Total Taxes: 2762.24
Tax Year: 2022
Elementary Schools: South Mesa Elementary
Intermediate Schools: Washington Fields Intermediate
Jr. High Schools: Crimson Cliffs Middle
Sr. High Schools: Crimson Cliffs High
General Property Info
Listing Class: Single Family
Realtor.com: Residential - Single Family
Main SqFt: 3101
Total SqFt: 3101
Primary Bedroom Level: 1st Floor
Total Bedrooms: 5
Den/Office: Yes
Total Bathrooms: 3
Formal Dining Room: No
Year Built: 2017
# Levels: 1
Lot Irregular: No
Lot Acres: 0.31
Garage Capacity: 3
Garage Type: Attached
Carport Type: None
Total Dues/Fees: 28
Assoc Dues Period: Monthly
Office/Member Info
Variable Rate Comm: 1
Buyer Brokerage Compensation (BBC): 2.5
Buyer Brokerage Comp (BBC) Type: %
Status Change Info
Sold Date: 2022-08-02
Under Contract Date: 2022-07-12
Status: Closed
Sold Price/SqFt: 277.3
Inclusions/Features
# Fireplace(s): 1
Property Features
Association Dues Include: See Remarks
Construction: Built & Standing
Foundation/Basement: Slab on Grade; None
Exterior: Rock; Stucco
Roof: Tile
Garage/Parking: Attached; Garage Door Opener; RV Parking
Utilities: Culinary, City; Dixie Power; Natural Gas; Sewer
Land Description: Corner Lot; Sidewalk; View, Mountain
Water: Culinary
Heating: Natural Gas
Air Conditioning: Central Air
Inclusions/Features: Bath, Sep Tub/Shwr; Ceiling Fan(s); Ceiling, Vaulted; Central Vacuum; Dishwasher; Disposal; Fenced, Full; Fireplace, Gas; Landscaped, Full; Microwave; Patio, Covered; Sprinkler, Auto; Sprinkler, Full; Water Softner, Owned; Window Coverings; Wired for Cable
Showing Instructions: Call Agent/Appt; Key Box
Zoning: Residential
Terms of Sale: Cash; Conventional; FHA; VA
Renting: Not Rentable
Supplements
plus there is room to park your horse trailer in the RV parking space at the house. The carefully manicured landscape and clean stone and stucco exterior set this home apart. The inviting entryway welcomes you with soaring 13-foot ceilings and gorgeous hickory hardwood floors. Head toward the kitchen and your gaze will be drawn to the spacious open living area with a cozy fireplace surrounded by a stone hearth plus built-in shelving and the elegant inset ceiling. The well-appointed kitchen is equipped with custom white cabinets to the ceiling, oversized farm sink, large center island, stainless steel gas range, double ovens, microwave, and beautiful quartz countertops. Make sure that you see the hidden oversized pantry. There is plenty of room for dining with family and friends at the island or in the spacious dining area just off the kitchen. The thoughtful floor plan features 4 bedrooms and a den off the kitchen that is perfectly set up as a home office but could easily become a 5th bedroom. You will be astounded by the size of the two bedrooms on the north side of the house with a large, lovely full bath between them and guests will love the bedroom off the entryway with included Murphy bed and deluxe attached bath. The grand, luxurious owner's suite features a large walk-in shower and separate freestanding tub, double sinks and two (yes! I said two) walk-in closets. Access the large private covered patio from the owner's suite or from the kitchen where you can dine or relax or enjoy the back yard with included playground and trampoline. Back in the house you will also find a spacious laundry room with plenty of cabinets, a sink and built-in ironing board. You will love the mudroom storage area as you step in from the garage with space for coats, backpacks and other gear. Don't miss the surprisingly spacious 3-car garage complete with a fully heated and air conditioned gym room fitness retreat. Attention to detail and carefully selected upgrades can be found throughout including quartz and marble in the kitchen and bathrooms, full wall tile and euro glass in bathrooms, minimum ceiling height of 11 feet, 8-foot doors, plantation shutters, fans in every bedroom, high end lighting, central vacuum, hot water recirculating, two furnaces and air conditioners for separate control ability and so much more.
HOA Website: https://www.bridlegatehoa.com
HOA maintains landscaping at the entrance. Members can pay extra to use the horse arena.
Room Information
| Room Name | Level |
| Kitchen | Main |
| Living Room | Main |
| Den | Main |
| Primary Bedroom | Main |
| Laundry | Main |
| Bedroom | Main |
| Bedroom 2 | Main |
| Bedroom 3 | Main |
Listing Office: Windermere Real Estate
Last Updated: August - 03 - 2022
The listing broker's offer of compensation is made only to participants of the MLS where the listing is filed.
Information deemed reliable but not guaranteed.

 SPCD 2536 S 3210 E
SPCD 2536 S 3210 E