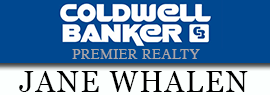196 Crestview CIR, Virgin, UT 84779 (MLS# 21-225333)
$499,000
Virgin, UT 84779
MLS# 21-225333
Status: Closed
3 beds | 2 baths | 1890 sqft

1 / 46














































Property Description
Large .57 acre lot with unblockable views. Toung & groove pine interior, Solar system and a Generac Generator, & Assoc Water. The loft is listed as a 3rd Bedroom. Bsmt s.f. is composed of garage, storage, (3) 2500 Gal water tanks for winter use. Livable space & bsmt s.f. is taken from county records. Buyer to verify. See Private Remarks for upgrades. Don't open roll up bsmt door past mark on wall
Details
Documents
Contract Info
Current Price: $499,000
List Price: $499,000
List Price/SqFt: 264.02
Listing Date: 2021-08-17
Short Sale Status: No
Location, Tax & Legal
Geo Lat: 37.409723
Geo Lon: -113.034739
House Number: 196
Street Name: Crestview
Street Suffix: CIR
MLS Area: Zion Park
State/Province: UT
Postal Code: 84779
Cross Street: Aspen Drive
County: Washington
Subdivision: WOODLAND RETREAT
Tax ID: WR-37-B-HV
Total Taxes: 2959.09
Tax Year: 2021
Elementary Schools: LaVerkin Elementary
Intermediate Schools: Hurricane Intermediate
Jr. High Schools: Hurricane Middle
Sr. High Schools: Hurricane High
General Property Info
Listing Class: Single Family
Realtor.com: Residential - Single Family
Basement SqFt: 1120
Main SqFt: 1120
Upstairs SqFt: 770
Total SqFt: 1890
Primary Bedroom Level: 1st Floor
Total Bedrooms: 3
Den/Office: Yes
Total Bathrooms: 2
Formal Dining Room: No
Year Built: 1999
# Levels: 1
Lot Irregular: Yes
Lot Acres: 0.57
Garage Capacity: 2
Garage Type: Attached
Garage Size SqFt: 1120
Carport Type: None
Total Dues/Fees: 320
Assoc Dues Period: Annually
Remarks & Misc
Directions: Kolob Road to Cemetery turnoff. Take left on Barker Rd & right on Aspen Drive. About 1/2 block take left on Crestview. Home 2nd lot on right.
Office/Member Info
Buyer Brokerage Compensation (BBC): 3
Buyer Brokerage Comp (BBC) Type: %
Status Change Info
Sold Date: 2021-09-20
Under Contract Date: 2021-09-01
Status: Closed
Sold Price/SqFt: 248.68
Property Features
Association Dues Include: Water; See Remarks
Construction: Built & Standing
Foundation/Basement: Basement Entrance; Full Basement; Stem Wall; Walkout
Exterior: Wood Siding
Roof: Metal
Garage/Parking: Attached; RV Parking; See Remarks
Utilities: Culinary, Other; Propane; Septic Tank
Land Description: Terrain, Grad Slope; Terrain, Hilly; Unpaved Road; View, Mountain; View, Valley; Wooded
Water: Culinary; See Remarks
Heating: Propane; Wood Heat; See Remarks
Air Conditioning: None
Inclusions/Features: Ceiling Fan(s); Ceiling, Vaulted; Deck, Uncovered; Dryer; Loft; Oven/Range, Freestnd; Refrigerator; Satellite Dish; Washer; Window Coverings; Window, Double Pane; Wood Burning Stove; Workshop; See Remarks
Showing Instructions: Call Agent/Appt; Key Box; See Remarks
Zoning: Residential
Green Features: Solar Panels
Terms of Sale: Cash; Seller Financing
Renting: Rentable, Restrictions May Apply
Supplements
Association Dues is the year water fee and it is included in the yearly tax bill and collected as part of the tax assessment. Seller financing for qualified buyer approved by seller.
Room Information
| Room Name | Level |
| Family Room | Main |
| Kitchen | Main |
| Dining Room | Main |
| Primary Bedroom | Main |
| Bedroom 2 | Main |
| Three-Quarter Bathroom | Main |
| Bedroom 3 | Second |
| Storage Room | Basement |
Listing Office: ERA BROKERS CONSOLIDATED
Last Updated: June - 06 - 2022
The listing broker's offer of compensation is made only to participants of the MLS where the listing is filed.
Information deemed reliable but not guaranteed.

 Floor Plan
Floor Plan