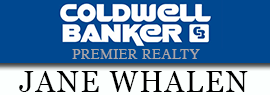1724 E Middleton DR, St George, UT 84770 (MLS# 21-226272)
$1,000,000
St George, UT 84770
MLS# 21-226272
Status: Closed
7 beds | 6 baths | 4900 sqft

1 / 3



Property Description
7 bedrooms, 6 bathrooms on .45 acre zoned for animals, in-ground pool, 2 full kitchens, 2 full wet bars, covered deck & patio, walk-out basement, fenced yard, huge garden area with shed, 6 kinds of grapes, several pomegranate bushes, apricot tree. Many options with this home, would be a great rental and has plenty of parking and lots of room to grow!
Details
Documents
Contract Info
Current Price: $1,000,000
List Price: $1,000,000
List Price/SqFt: 204.08
Listing Date: 2021-09-16
Short Sale Status: No
Location, Tax & Legal
Geo Lat: 37.122481
Geo Lon: -113.5459
House Number: 1724
Street Direction Pfx: E
Street Name: Middleton
Street Suffix: DR
MLS Area: Greater St. George
State/Province: UT
Postal Code: 84770
County: Washington
Subdivision: MICKELSEN
Tax ID: SG-MKL-3
Total Taxes: 3537.79
Tax Year: 2021
Elementary Schools: Sandstone Elementary
Intermediate Schools: Fossil Ridge Intermediate
Jr. High Schools: Pine View Middle
Sr. High Schools: Pine View High
General Property Info
Listing Class: Single Family
Realtor.com: Residential - Single Family
Basement SqFt: 2410
Main SqFt: 2490
Total SqFt: 4900
Primary Bedroom Level: 1st Floor
Total Bedrooms: 7
Total Bathrooms: 6
Formal Dining Room: Yes
Year Built: 1972
# Levels: 1
Lot Irregular: No
Lot Acres: 0.45
Garage Type: None
Carport Type: None
Assoc Dues Period: N/A
Office/Member Info
Variable Rate Comm: 1
Buyer Brokerage Compensation (BBC): 2
Buyer Brokerage Comp (BBC) Type: %
Status Change Info
Sold Date: 2021-09-20
Under Contract Date: 2021-09-16
Status: Closed
Sold Price/SqFt: 204.08
Inclusions/Features
# Fireplace(s): 1
Property Features
Pool (Private/Seller Owned): Fenced; Fiberglass/Vinyl; In-Ground
Construction: Built & Standing
Foundation/Basement: Basement Entrance; Full Basement
Exterior: Stucco
Roof: Metal
Garage/Parking: None
Utilities: Culinary, City; Electricity; Natural Gas; Septic Tank
Land Description: Secluded Yard; Sidewalk
Water: Culinary
Heating: Natural Gas
Air Conditioning: Evap Cooler
Inclusions/Features: Bar, Dry; Bar, Wet; Deck, Covered; Dishwasher; Fireplace, Gas; Fireplace, Insert; Gazebo; Horse Privileges; Mother-in-Law Apt; Patio, Covered; Second Kitchen; Sprinkler, Auto; Walk-in Closet(s); Wired for Cable
Showing Instructions: Call Agent/Appt
Zoning: Residential
Accessibility Features: Accessible Approach with Ramp; Accessible Bedroom; Accessible Central Living Area; Accessible Closets; Accessible Common Area; Accessible Doors; Accessible Entrance; Accessible Full Bath; Accessible Hallway(s); Accessible Kitchen; Accessible Kitchen Appliances; Accessible Washer/Dryer; Adaptable Bathroom Walls; Central Living Area
Renting: Rentable, Restrictions May Apply
Supplements
New metal roof & insulation in attic 2019, new pump and filtration system for pool in 2020, new wood floors on main level, new carpet on stairs and new door. Square footage figures are provided as a courtesy estimate only and were obtained from County Records. Buyer is advised to obtain an independent measurement.
Room Information
| Room Name | Level |
| Living Room | Main |
| Kitchen | Main |
| Kitchen | Basement |
| Primary Bedroom | Main |
| Bedroom | Main |
| Bedroom 2 | Main |
| Bedroom 3 | Main |
| Bedroom 4 | Basement |
| Bedroom 5 | Basement |
| Bedroom 6 | Basement |
| Full Bathroom | Main |
| Full Bathroom | Main |
| Full Bathroom | Main |
Listing Office: CENTURY 21 EVEREST ST GEORGE
Last Updated: August - 03 - 2022
The listing broker's offer of compensation is made only to participants of the MLS where the listing is filed.
Information deemed reliable but not guaranteed.

 Lead Based Paint Disclosure
Lead Based Paint Disclosure