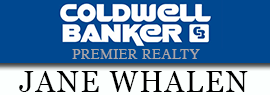1716 Whispering Oaks DR, Ogden, UT 84404 (MLS# 21-227199)
$850,000
Ogden, UT 84404
MLS# 21-227199
Status: Closed
5 beds | 2.75 baths | 4545 sqft

1 / 27



























Property Description
Through this tree-lined gated community in Shadow Valley, you will find this stunning home in Whispering Oaks. The home has been completely renovated with custom and high quality finishes. The owners have spared no expense to create this open and luxurious floor plan. The main floor master suite has a separate entrance to the deck that leads to the hot tub. The spa-like master bath, *More
Details
Contract Info
Current Price: $850,000
List Price: $850,000
List Price/SqFt: 187.02
Listing Date: 2021-10-22
Short Sale Status: No
Location, Tax & Legal
Geo Lat: 41.169711
Geo Lon: -111.934989
House Number: 1716
Street Name: Whispering Oaks
Street Suffix: DR
MLS Area: Outside Area
State/Province: UT
Postal Code: 84404
County: Other
Tax ID: 07-314-0003
Elementary Schools: Out of Area
Intermediate Schools: Out of Area
Jr. High Schools: Out of Area
Sr. High Schools: Out of Area
General Property Info
Listing Class: Single Family
Realtor.com: Residential - Single Family
Basement SqFt: 2320
Main SqFt: 2225
Total SqFt: 4545
Primary Bedroom Level: 1st Floor
Total Bedrooms: 5
Den/Office: Yes
Total Bathrooms: 2.75
Formal Dining Room: No
Year Built: 1987
# Levels: 2
Lot Acres: 0.12
Garage Capacity: 2
Garage Type: Attached
Carport Type: None
Total Dues/Fees: 250
Assoc Dues Period: Monthly
Office/Member Info
Buyer Brokerage Compensation (BBC): 3
Buyer Brokerage Comp (BBC) Type: %
Status Change Info
Sold Date: 2022-02-18
Under Contract Date: 2022-01-07
Status: Closed
Sold Price/SqFt: 184.82
Foundation/Basement
Basement % Finished: 100
Inclusions/Features
# Fireplace(s): 3
Property Features
Association Dues Include: Gated; See Remarks
Construction: Built & Standing
Foundation/Basement: Full Basement
Exterior: Alum Siding; Brick; Wood Siding
Roof: Asphalt
Garage/Parking: Attached
Utilities: Culinary, City; Natural Gas
Land Description: Corner Lot; Curbs & Gutters
Water: Culinary; Secondary
Heating: Natural Gas
Air Conditioning: Central Air
Inclusions/Features: Bath, Sep Tub/Shwr; Ceiling Fan(s); Ceiling, Vaulted; Deck, Uncovered; Dishwasher; Disposal; Fireplace, Gas; Hot Tub; Mother-in-Law Apt; Oven/Range, Built-in; Patio, Uncovered; Range Hood; Refrigerator; Sauna; Sprinkler, Auto; Window, Double Pane; Wired for Cable
Showing Instructions: Call Agent/Appt; See Remarks
Zoning: PUD
Terms of Sale: 1031 Exchange; Cash; Conventional; FHA; VA
Renting: Rentable, Restrictions May Apply
Supplements
with freestanding soaker tub, is a luxurious retreat after a long day. The gourmet kitchen features elegant quartz countertops, Wolf cooktop, pendant lighting, spacious dining and all new stainless steel appliances. All 3 baths have been completed updated. . LVP flooring and travertine throughout the main level! The walk out basement has 2 separate glass doors leading from the covered patio. The lower level features a MIL apartment, with kitchenette, full sized wine fridge and washer/dryer hookups. You will also enjoy the gym with built in sauna. 2 furnaces provide efficient and comfortable heating on each level. All 3 fireplaces have been upgraded to gas! Even the roof is new!! This home is minutes from IHC and MountainStar Health, WSU, Hill AFB, and numerous trailheads that lead to miles of mountain trails!
Agent remarks: Booties and hand sanitizer provided. Please use ShowingTime for gate access code.
Room Information
| Room Name | Level | Remarks |
| Primary Bedroom | Main | |
| Bedroom 2 | Main | |
| Kitchen | Main | |
| Family Room | Main | |
| Bedroom 3 | Basement | |
| Bedroom 4 | Basement | |
| Den | Basement | Den/Gym |
| Bedroom | Main |
Listing Office: BHHS UTAH PROPERTIES SG
Last Updated: February - 22 - 2022
The listing broker's offer of compensation is made only to participants of the MLS where the listing is filed.
Information deemed reliable but not guaranteed.
